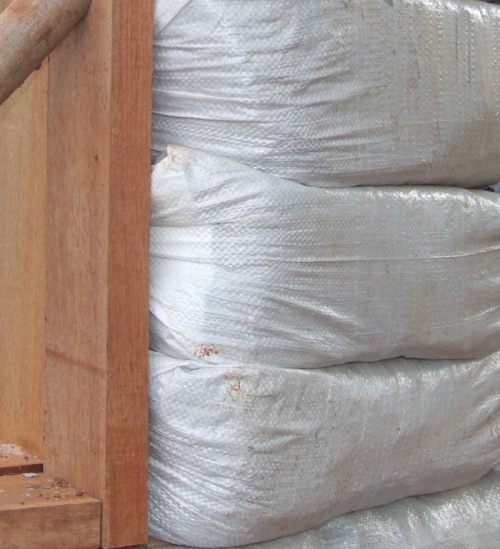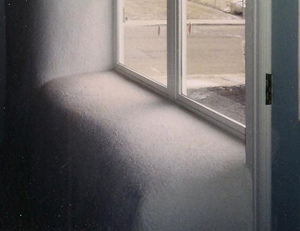We often get questions about where in the U.S. it is possible to build a home without some authority looking over your back and telling you what can and can’t be done. This is especially pertinent to earthbag building since as yet there are no codes that directly apply to this method, meaning that it may be difficult to convince the authorities that it is a safe and sensible thing to do.
I scanned through a new e-book titled “No Building Codes: A Guide to States with No Building Codes”, written by Terry Herb, to see what he has to say. Most states do have mandatory building codes, but there are still 15 states where the existence of codes is a matter of local jurisdiction. Often it is the larger cities that opt for control of building practice, while the the more rural areas are freer. This is true in Alabama, Arkansas, Hawaii, Michigan, Missouri, North Dakota, South Dakota, and Wyoming.
Some states have just a few counties that have yet to establish code requirements. In Arizona there is only one such county (Greenlee); in California there are three (Mendocino, Humbolt, and Nevada) that have adopted the liberal “Limited Density Rural Dwellings” program; Colorado has 15 open counties (including Saguache county where I live); Iowa has eight free counties; Mississippi is mostly free, except for coastal areas where wind and flood codes are enforced.
Special cases are Tennessee, which is now in transition from having no codes to having mandatory control, and Texas, which does have state codes, but enforcement seems to be very lax. Of course the situation is always changing, so it behooves anyone planning to move to a code-free region to find out specifically what the situation is there.
The book that provided this information contains a wealth of other related advise and data that is well worth the price of the book, and since it is an e-book it can easily be kept up to date.
Since I have lived in a code-free county for many years, I have witnessed the effect that this has had on the type of building being done. One might think that with this freedom would come much sloppy and irresponsible construction, and there is certainly some of this…but not much. Most people want to live in a safe, durable home that will hold its value over time, so most building is just as carefully researched and executed as in areas with codes. The main difference is that there is greater diversity in styles and materials choices, with many people opting for more sustainable and natural approaches to building.
Where I live you can easily find homes built with strawbales, earthbags, adobe, cordwood, rammed earth, and recycled materials. It actually seems that people here are being more responsible, since they are actively seeking to live more sustainably. This attitude is slowing moving more into the mainstream; California is the first state that has actually adopted new green building codes.
I lived in Mexico for many years, and building codes are virtually unknown there. They don’t really need them because building practice is so standardized that the same methods are in use from one end of the country to the other. That cultural uniformity assures that most buildings are actually built to high seismic standards, with reinforced concrete bond beams and columns and masonry infill. Nobody has fire insurance because their buildings will not burn. Obviously building codes do not necessary make for safer buildings.



