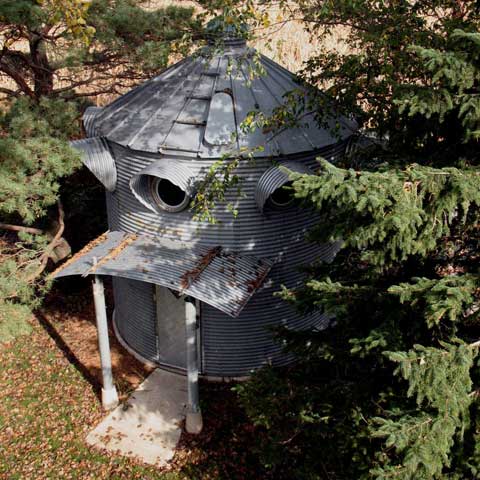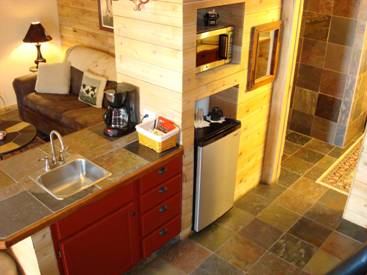
Windcatchers have been employed for thousands of years to cool buildings in hot climates. The windcatcher is able to chill indoor spaces in the middle of the day in a desert to frigid temperatures.
The following list includes dozens of low tech, low cost ways to cool buildings in hot climates passively without electricity or machinery, i.e., passive cooling or natural cooling. This list is in addition to the 11 or so simple passive cooling techniques that I talked about in
my video the other day. Altogether there are over 50 practical methods for cooling your home sustainably. Despite all these wonderful methods, most people – at least in North America – live in poorly insulated boxy houses with costly, wasteful air conditioners. This is one example of “ignorance is not bliss”.
– night cooling: open the windows at night to let in cooler, fresher air.
– roof vents for improved ventilation. This could include a ridge vent and cupola.
– gable vents on gable end walls
– adequately shaded clerestory windows
– smaller windows on the east and west to prevent overheating (if the walls aren’t shaded)
– louvers and vents
– well located doors
– 50-100% more or larger windows on the leeward side than the windward side to help hot air to escape
– earth berming with moist vegetation such as grass
– keeping vegetation moist around the house to help cool the breezes (the yard)
– planting trees to funnel air toward your house
– plant trees that don’t block breezes
– wing wall to direct cool breezes into the home
– building on stilts
– stack effect: multi-story designs can be very effective at encouraging natural convection
– open plan living areas that encourage air circulation
– narrow floorplans
– orientation to catch breezes more effectively
– location: breezy locations near lakes, etc.
– outdoor living areas
– porches/verandas that shade the walls
– shaded, high thermal mass walls such as earthbags, adobe, etc.
– windscoop/windcatcher (with possible addition of a water element)
– evaporative cool wall such as double terra-cotta brick walls (
low fired brick) filled with moist sand
–
Venturi effect
– solar chimney: chimney designed to heat air and draw air from the house
– atrium or sunroom: can act like a solar chimney if properly designed
– basement: upper floors draw cool air upwards from the basement
– cool pantry and rootcellar
– well, open air cistern or underground water canal in the basement
– earth tubes in dry climates where mold is not a problem and digging is fairly easy
– roof insulation and reflective roof insulation
– fly roof (secondary roof over the main roof)
– green roof/living roof
– soffit vents and baffles between rafters to improve roof ventilation
– light roof color that reflects sunlight
– manmade water feature such as a lily pond on the windward side
– awnings (if you don’t have large roof overhangs)
– inner courtyard/open atrium
– pergolas and trellises to shade walls
– minimize sun reflection and re-radiation from surrounding environment: plants versus gravel or pavement
– blinds: close if sunlight is entering window
– avoid skylights unless openable and tinted
– smooth plaster reflects more light than textured plaster
Note: This is just a list of practical cooling strategies. There are plenty of ‘yeah, buts’ you should be aware of to prevent problems. There isn’t time or space here to cover everything. A fair amount of research is required to learn the details so you can optimize the passive cooling design for your home and building site.
Image source: Wiki – Windcatchers (good info on windcatchers)
Good reference with more details: Passive Cooling at House-Energy.com





















